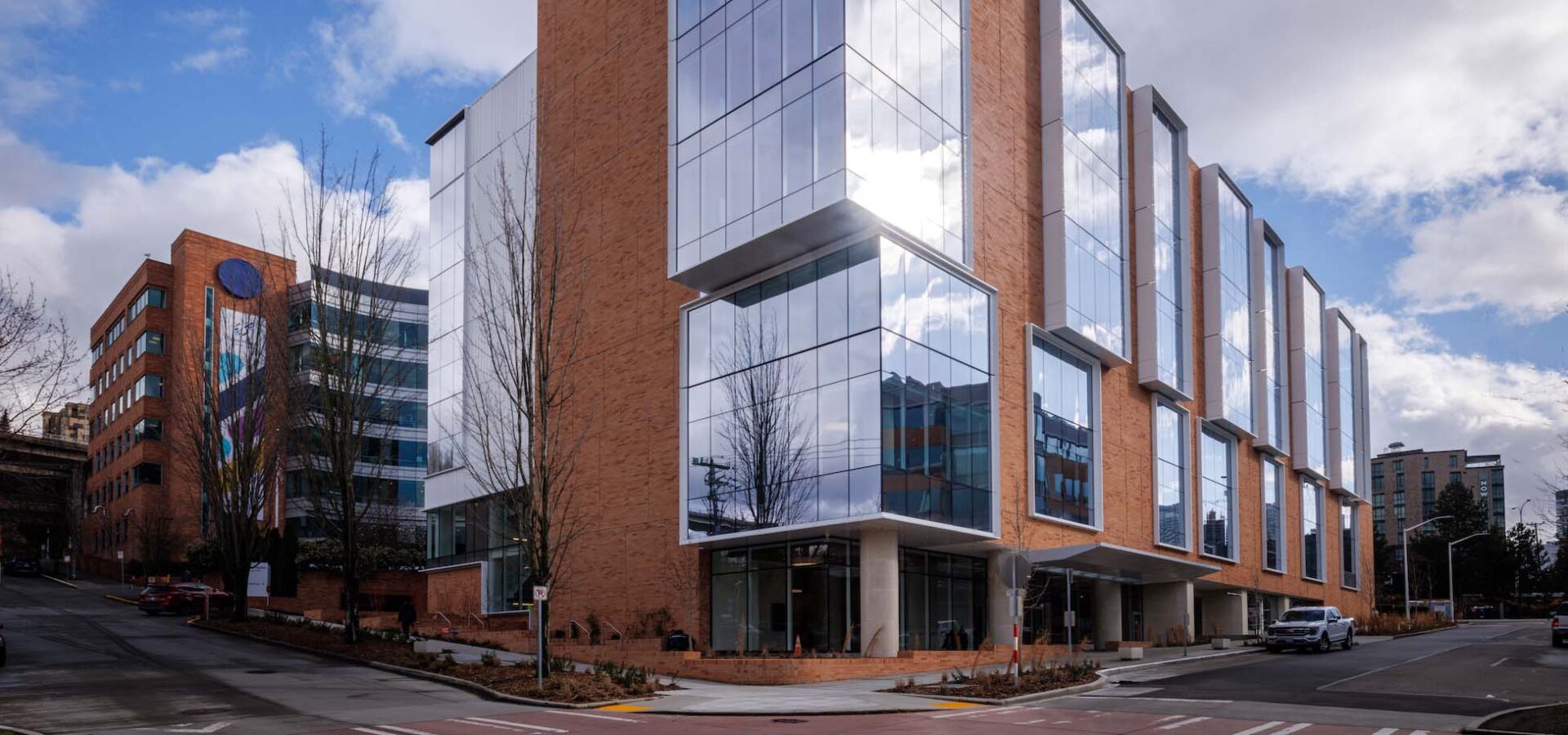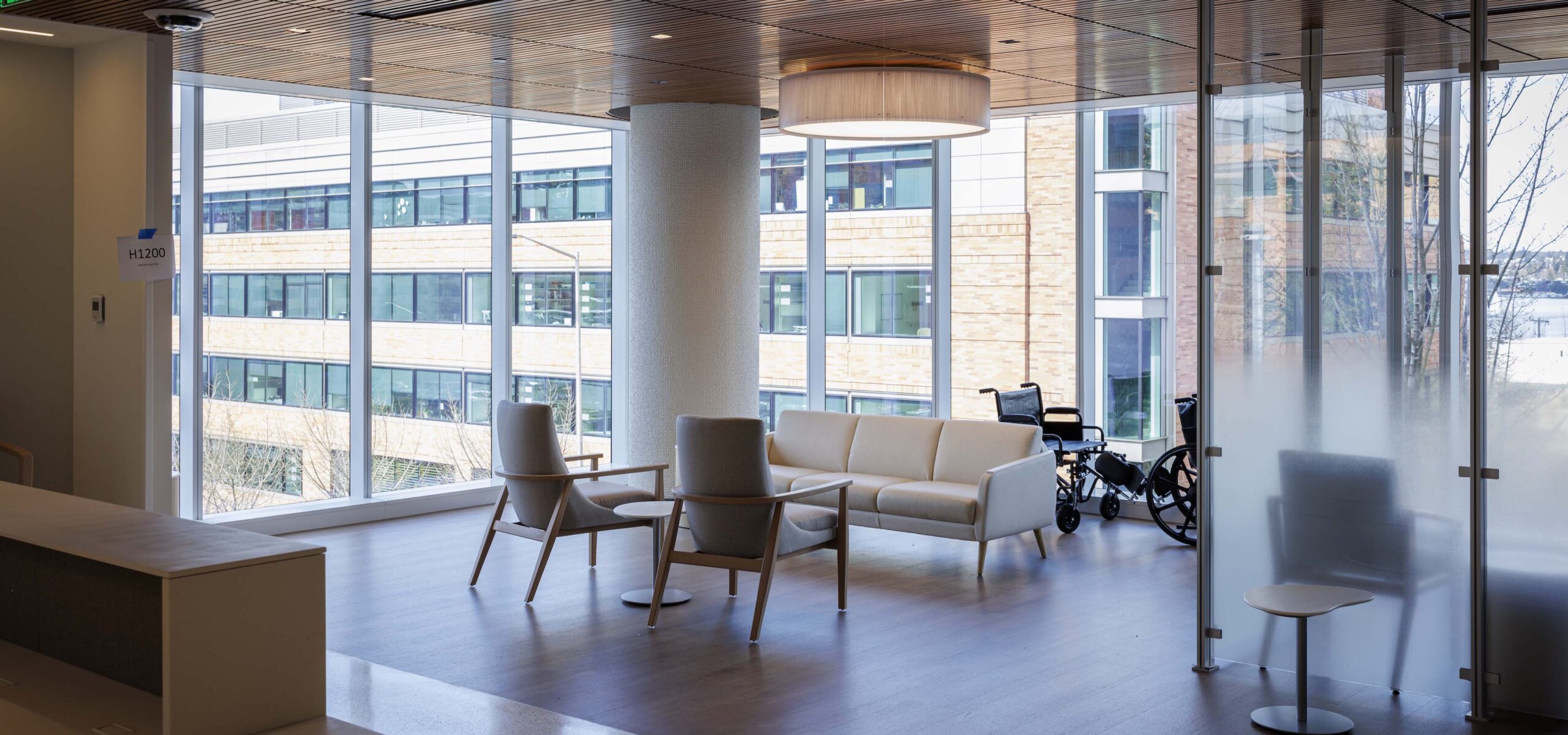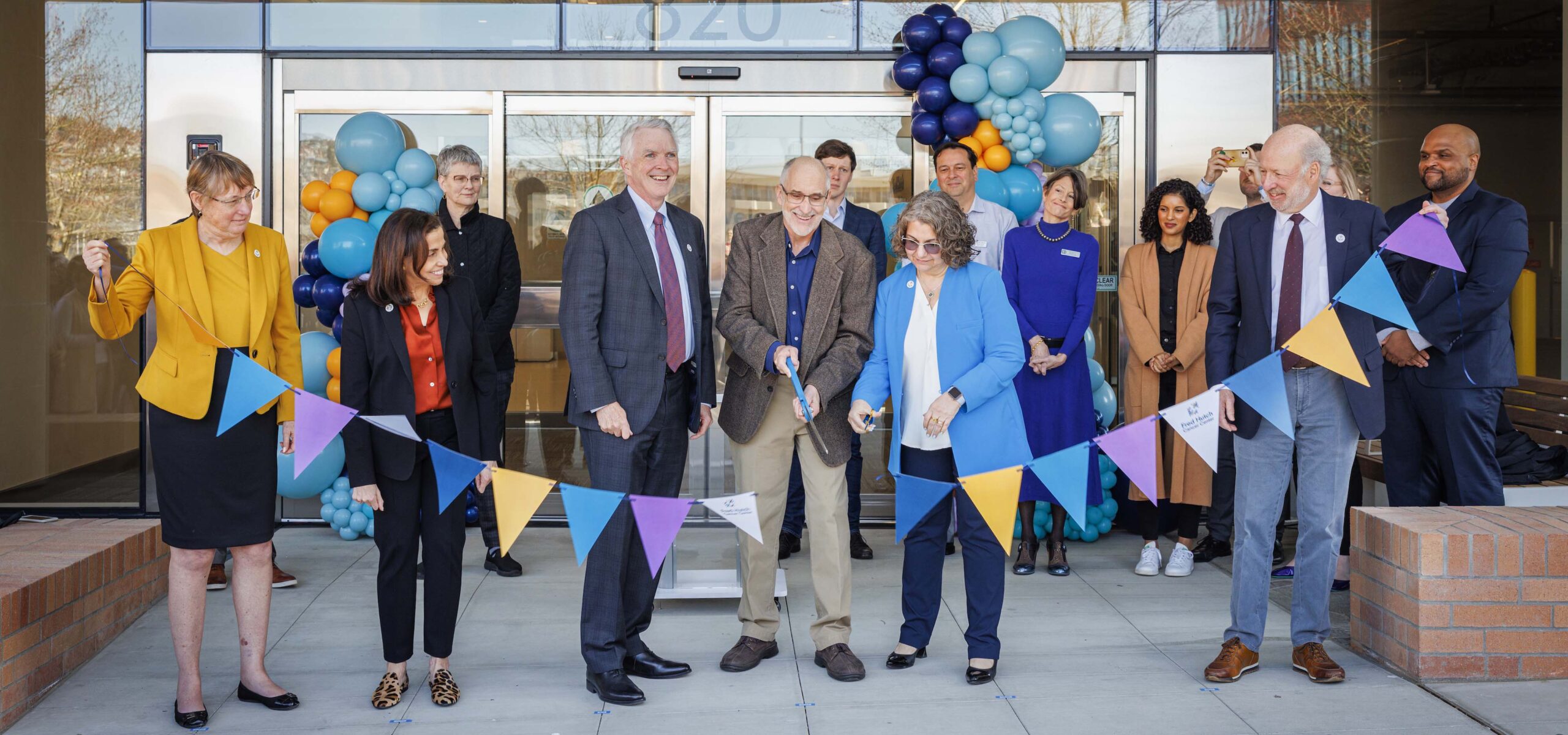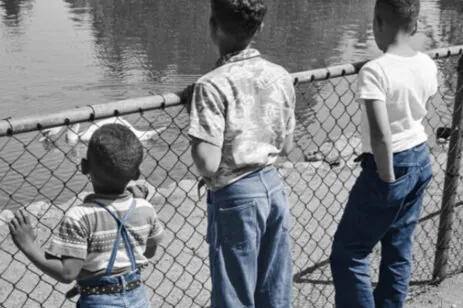Fred Hutchinson Cancer Center recently completed its largest construction project to date: a new clinic building on its South Lake Union campus. The six-story, 150,000 square-foot outpatient cancer treatment clinic is designed with patients and their families in mind, boasting highly specialized treatment clinics and state-of-the-art procedure suites. The new building will allow for an even greater ability to deliver world-class cancer care and conduct leading-edge research.
One of the key features of the new building is its patient-centered design, which replicates the current treatment model by incorporating the concept of care neighborhoods. This innovative approach reduces the need for patients to move around the clinic to receive certain aspects of their care. The design streamlines care, reduces in-clinic wait times and check-ins, and creates an updated, healing environment for care. To ensure patients’ needs were being met in this new clinical space, Fred Hutch enlisted a team of patient advisors who reviewed floor plans and provided critical feedback that helped shape the building’s design.





